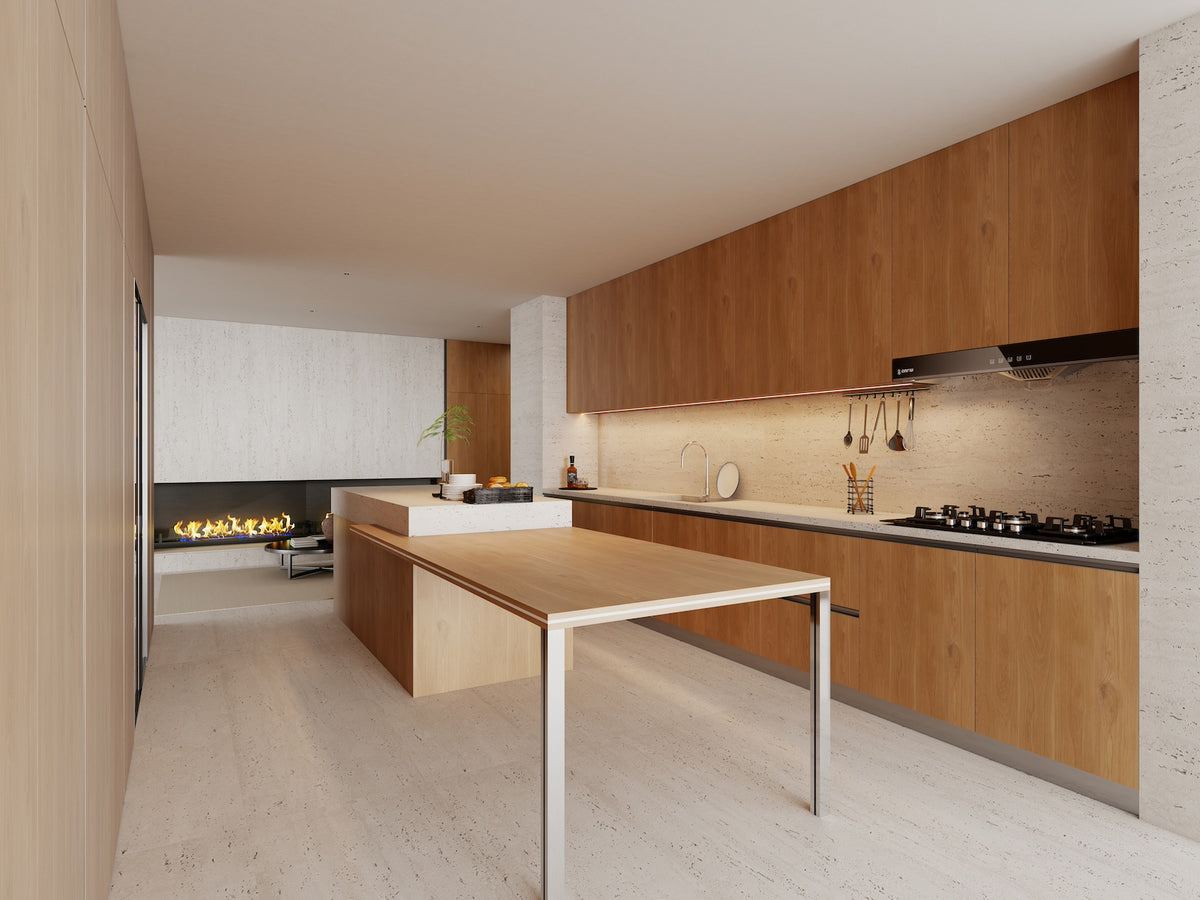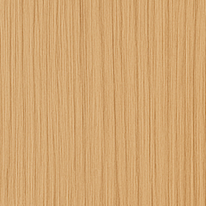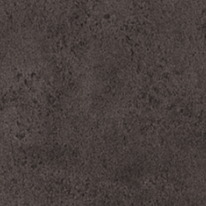Drawn to the light
Bathed in natural light and wrapped in soft wood tones, this kitchen becomes a quiet stage for daily rituals. The monolithic island, grounded in natural stone, brings subtle contrast to the surrounding cabinetry while offering generous workspace. Every line is deliberate, every surface tactile — a design language where simplicity and life move in rhythm. Here, form follows feeling.



"A space filled with warmth"




MATERIAL AND COLOUR
FRONTS AND WORKTOPS
FRONTS
→

FINOVI
mirror glass golden

FINOVI
floor-nature stone
WORKTOP
→

FINOVI
nature wood

FINOVI
nature stone



