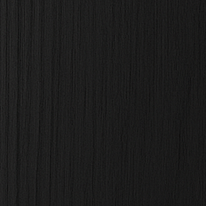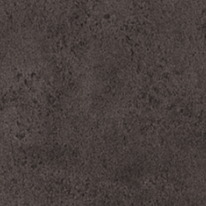PLANNING FEATURES
Fronts & Materials
Ciara features bold panel-front cabinetry in a deep graphite finish, enhanced by classic molding and elongated proportions. The fronts are built with precision, using a soft-matte lacquer that absorbs light and adds depth. Full-height storage volumes frame the kitchen like architectural walls, while integrated handles maintain a clean silhouette. The result is a façade that feels both timeless and tailored, merging traditional detailing with contemporary sensibility.
Worktops & Visual Harmony
The island and counter surfaces are wrapped in expressive marble with soft grey veining, bringing natural fluidity to the structured space. These tonal variations break the visual weight of the cabinetry, while the waterfall edge adds sculptural clarity. Integrated shelving with subtle backlighting introduces a rhythm of open and closed, creating both functional hierarchy and ambient softness.
Fireplace & Atmosphere
At the far end of the space, the linear fireplace extends like a quiet thread of warmth beneath a wall of arched panels. Clad in the same stone as the worktops, it anchors the space with understated luxury. Paired with patterned lounge seating and decorative lighting, the zone transitions from preparation to contemplation — a setting where fire, furniture, and form coexist in balance, shaping an atmosphere that is both elegant and deeply lived-in.













